
#h095 Hikkaduwa area: European built 3 bedroom, 2 bathroom villa with pool on 500 m² (= 20 perch) land. 5 km from Hikkaduwa beach. 8 km from Expressway entrance.
Land 500 m² (= 20 perches) Surrounded by chain-link fence, mostly hidding behind ornamental palms and double living fence. Wall with gate at street front
Location
Transport
The house
The pool
Special features European architect with many years experience in Sri Lanka has designed the complete refurbishing of the villa. The result is a friendly, bright, cool, easy to use house for living a comfortable western standard life. A skylight for each room provides light without heating up the house. Ample LED lighting outlets for perfect lighting in the evenings.
Extras
Legal options for purchase Choice one: 99 years lease; remaining years can be freely sold; additional contracts guarantee you the right to successfully request the official owner to sell without asking you for a share of the sale. Choice two: 99 years lease; ; remaining years can be freely sold; the property will be sold to a trustee of your choice who by contracts (and the law!) is obliged to sell on your behalf any time you ask him to. Choice three: Transfer of the property into a company structure that you set up. All three options guarantee that you have total control over your investment. You can sell any time without having to fear a "straw man" creating problems (and costs).
Price: 148,000 US$ + broker commision to be paid by the buyer Contact: info@lankaland.com Or call +94-77-621 65 82 |
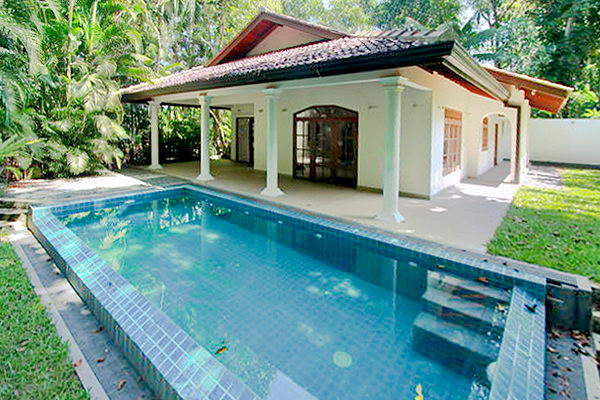
Front of the Villa with veranda facing west
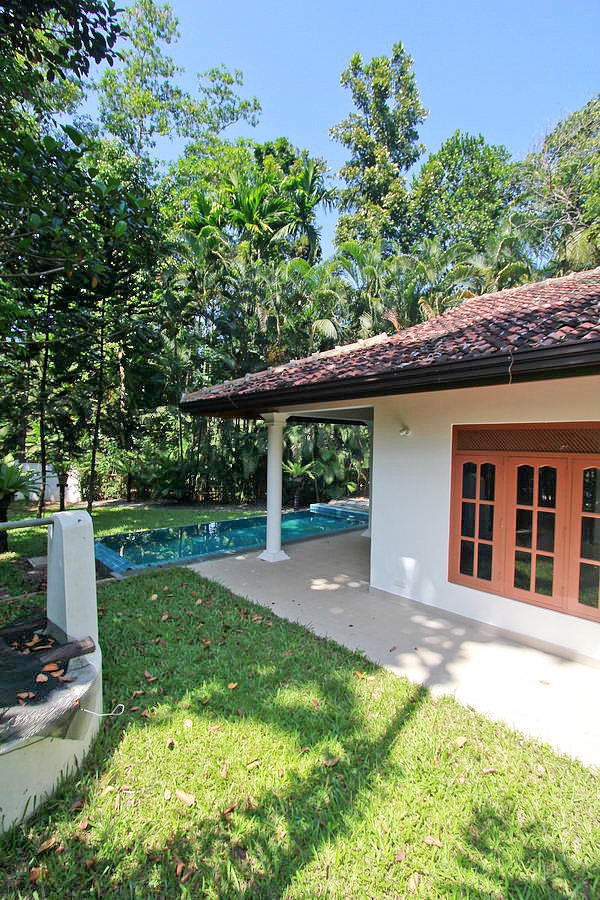
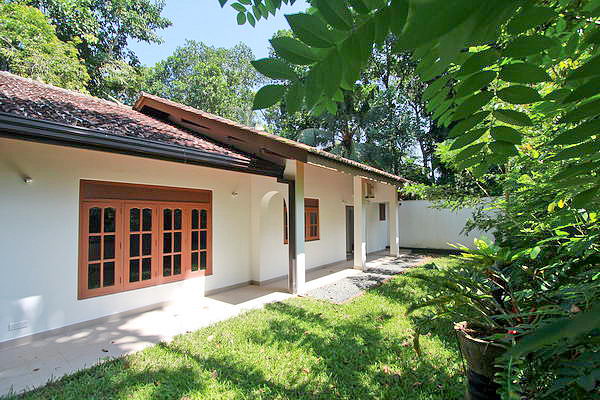
South side of house. Left: windows of living room; middle: window of bedroom 2; right: sliding glass door of bedroom 3
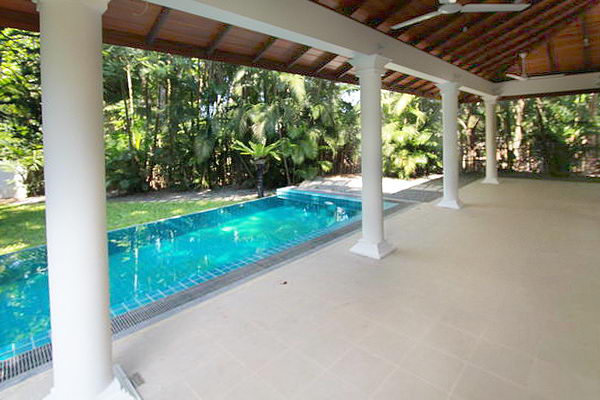
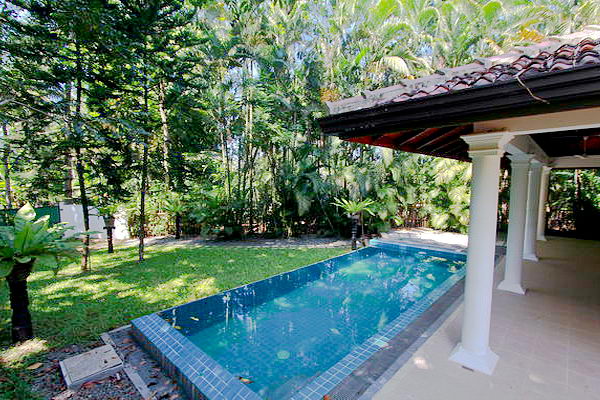
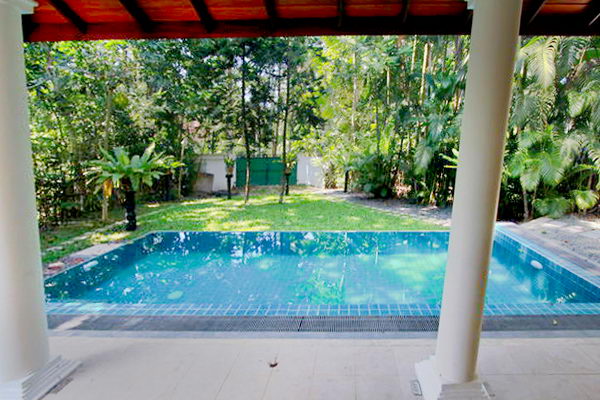
In front of the green gate there is sufficient space to park a car. One could even build some sort of a wall to not see gate and vehicle from the veranda.
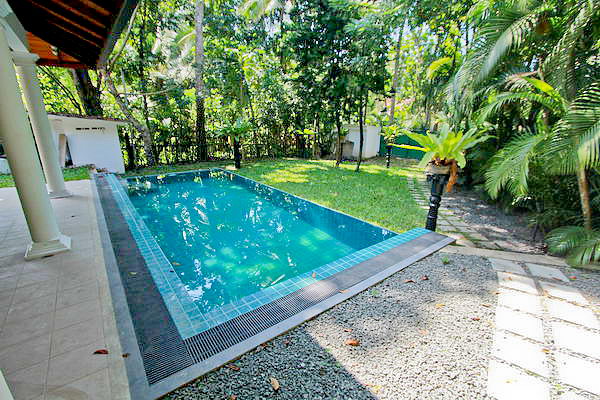
The pump house is situated next to the green entrance gate.
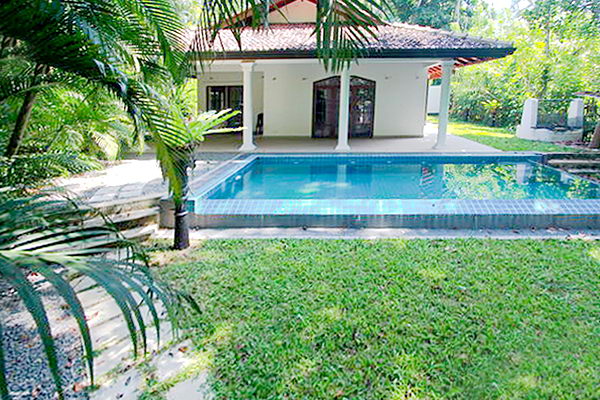
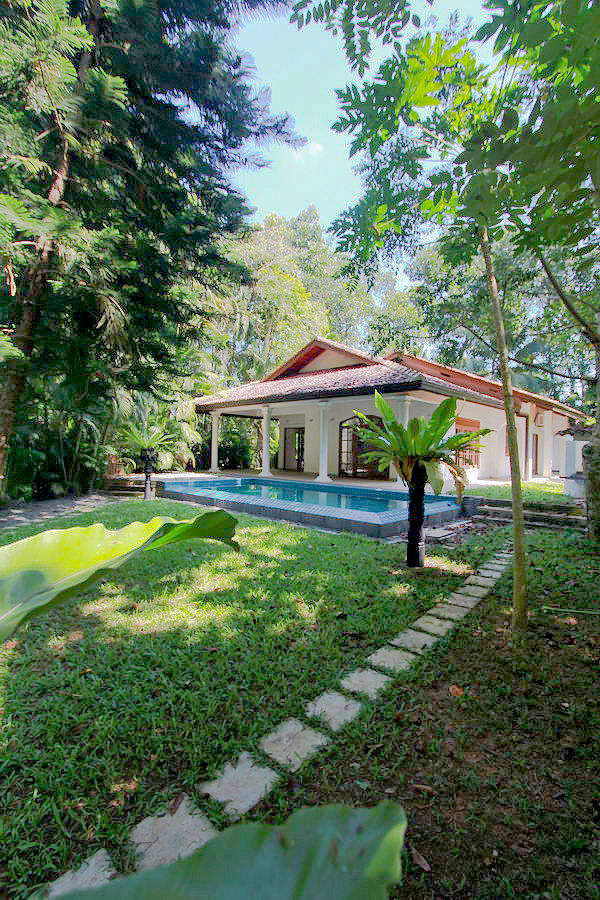
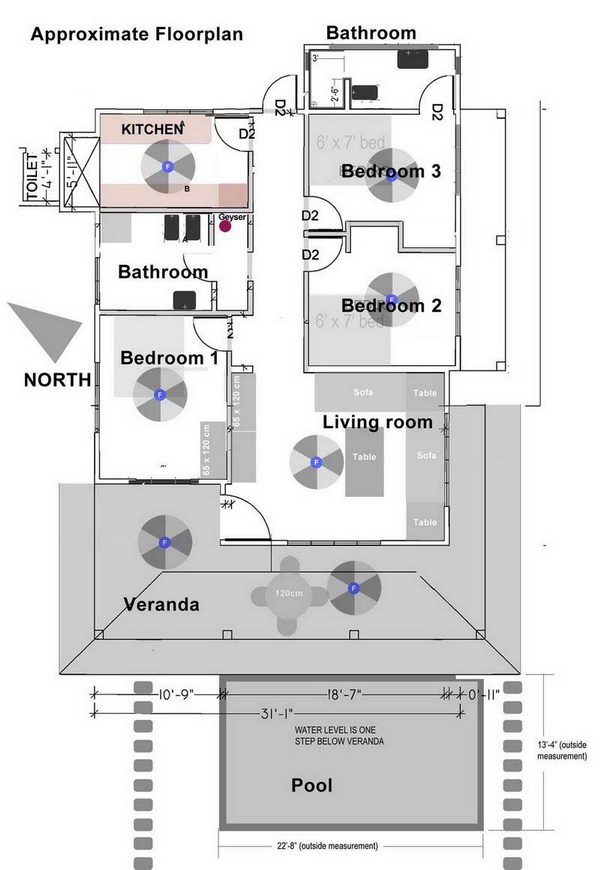
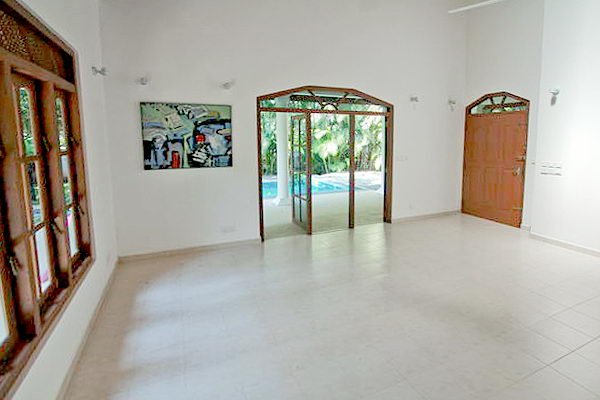
The spacious living room. Large glass window opens to the veranda (direction: west)
L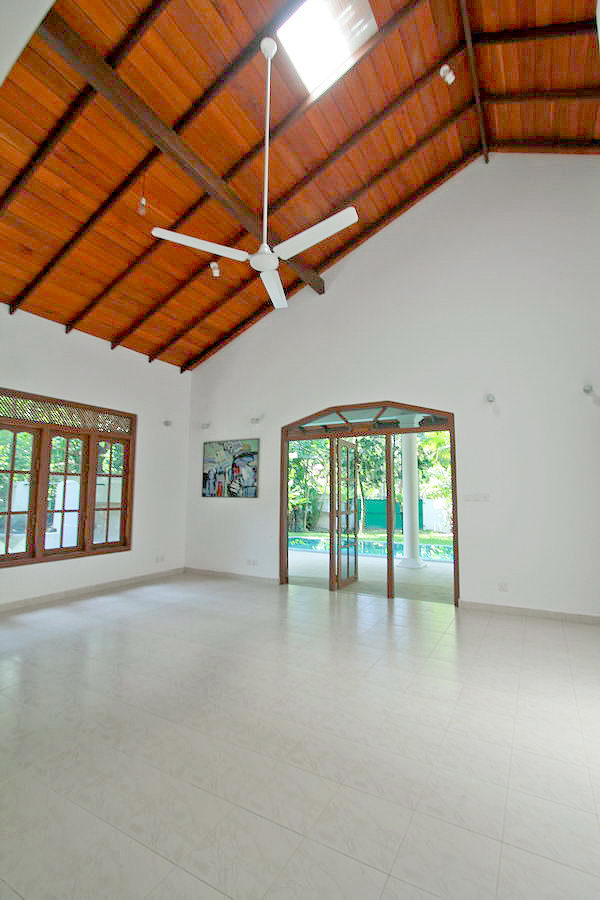
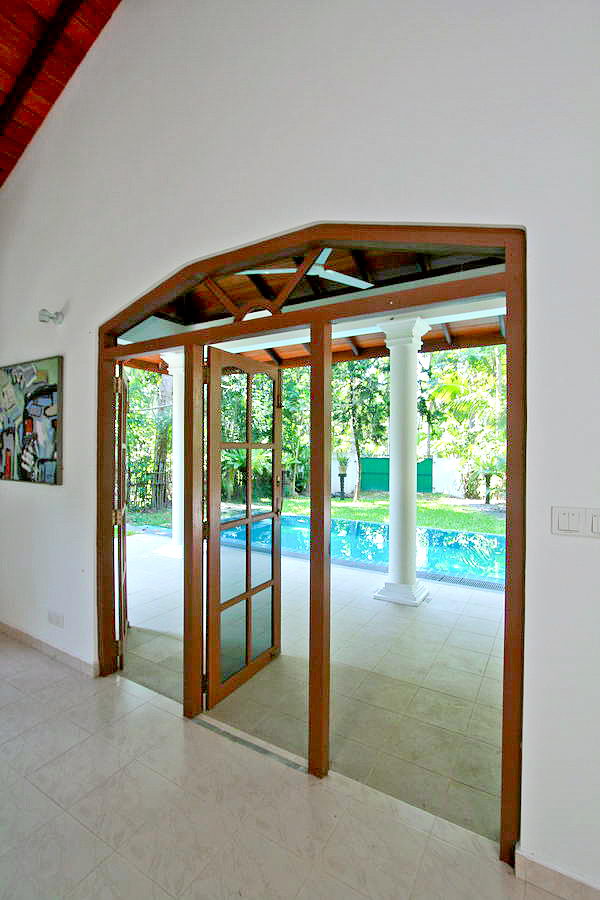
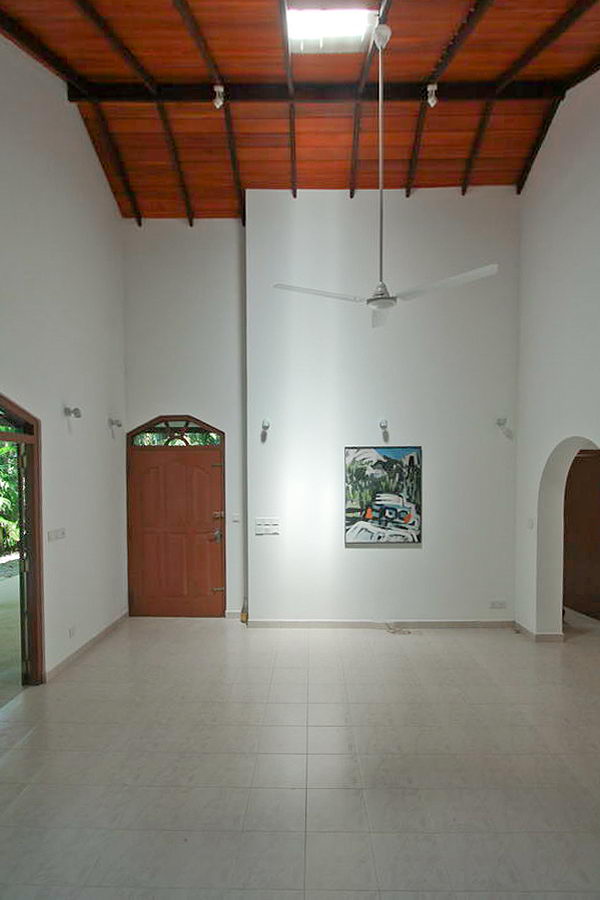
Entrance door
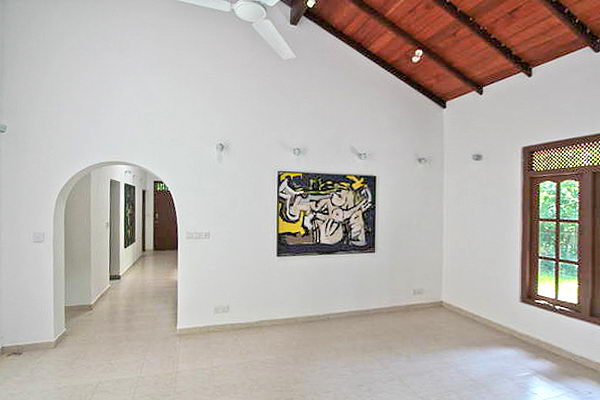
Hallway from living room to the three bedrooms, main bathroom and kitchen
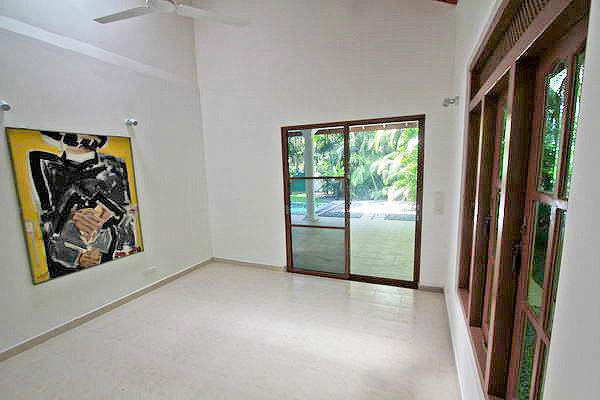
Bedroom 1 faces the garden and the veranda. There is a 180 cm glas wide sliding door, half of which can be left open in the night since a top quality moskito screen keeps off any insects.
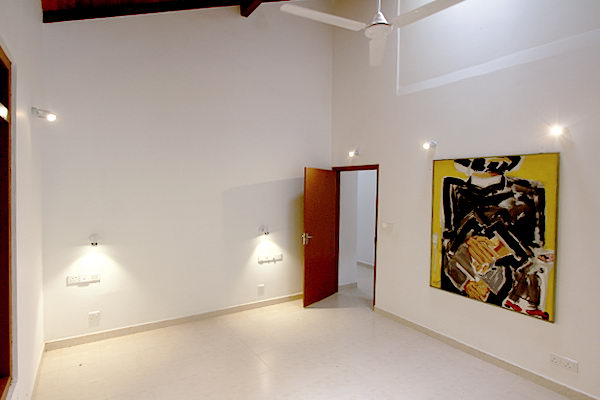
Please note the skylight.
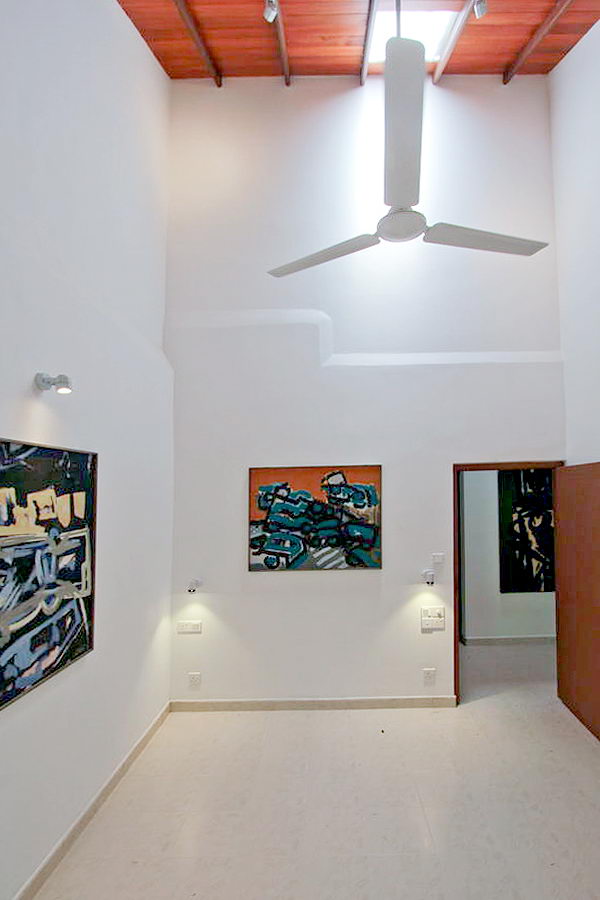
Bedroom 2 - facing south. Don't worry, this room isn't heated up by direct sunlight since the southern sun hits at a right angle and thus the window is shaded by the overhang of the roof.
The clever floorplan makes perfect use of space and defines the ideal position of the beds in the house. Electric switches and plug points are positioned at the exact right spots for comfort.
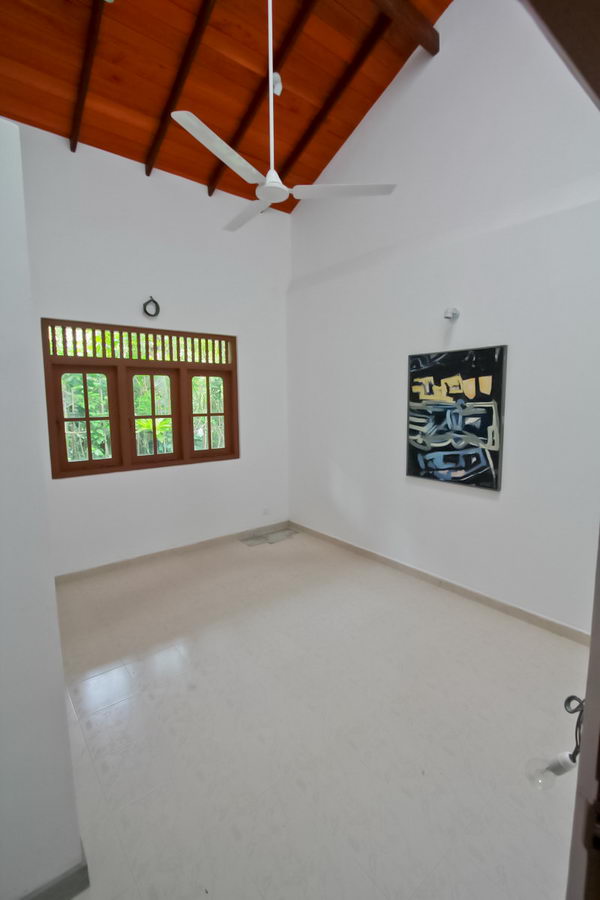
Exposed ceilings all over the house allow for lots of air volume. It's never sticky of stuffy. The skylight provides a decent light during the day.
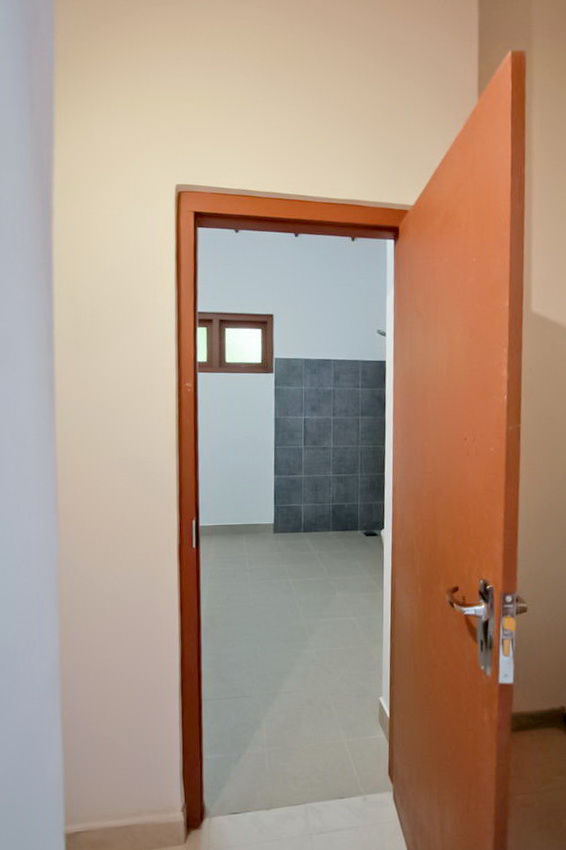
Between hallway and bathroom there is an ante-room (left and right of the door) where you can fit a washing machine, dryer and some shelves.
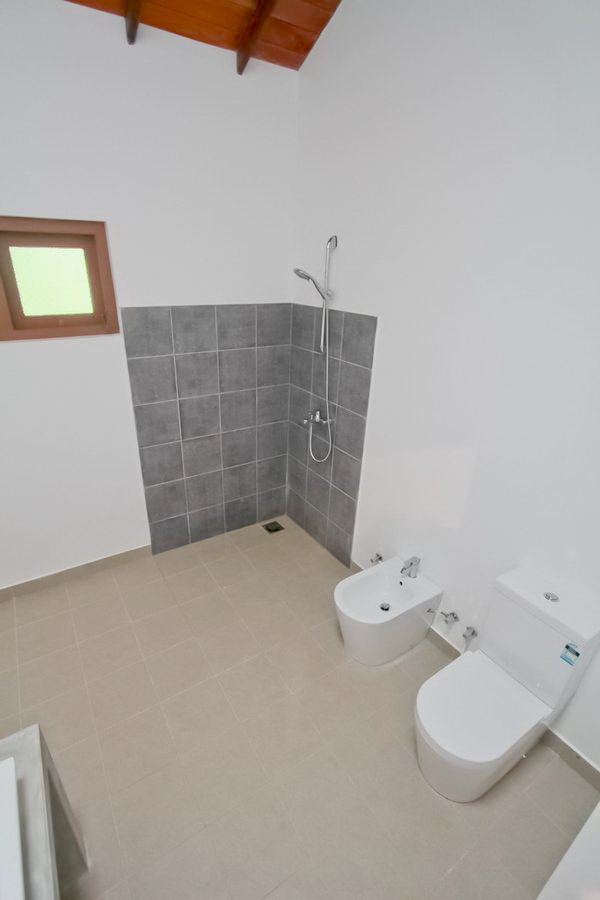
This bathroom is shared by bedroom 2 and bedroom 3
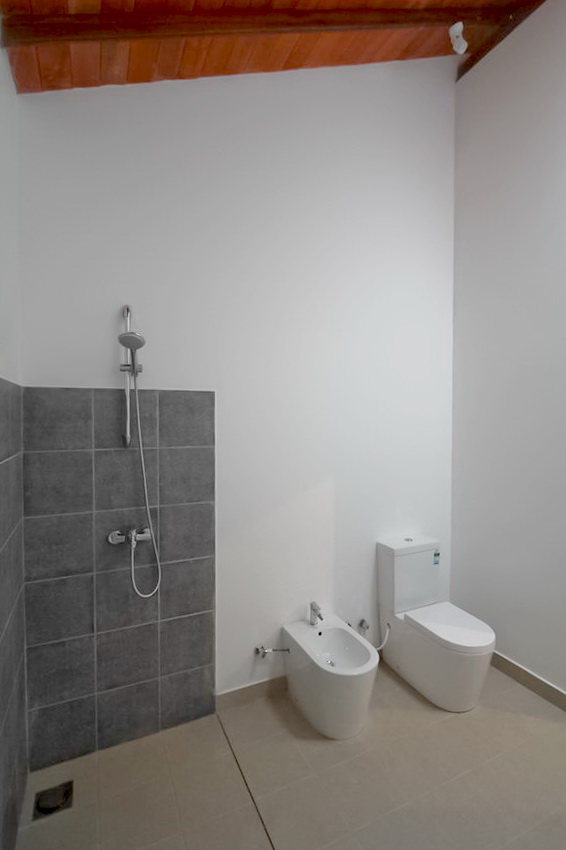
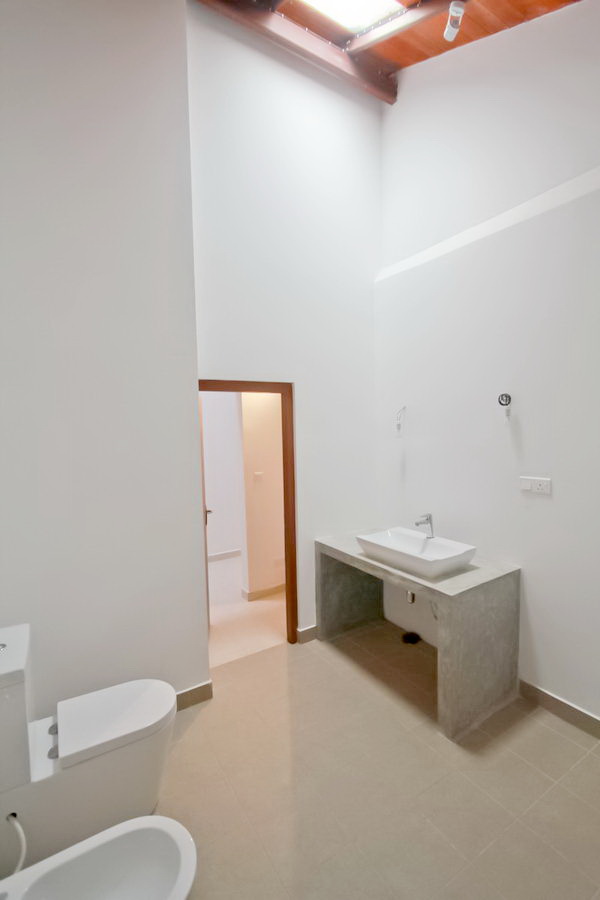
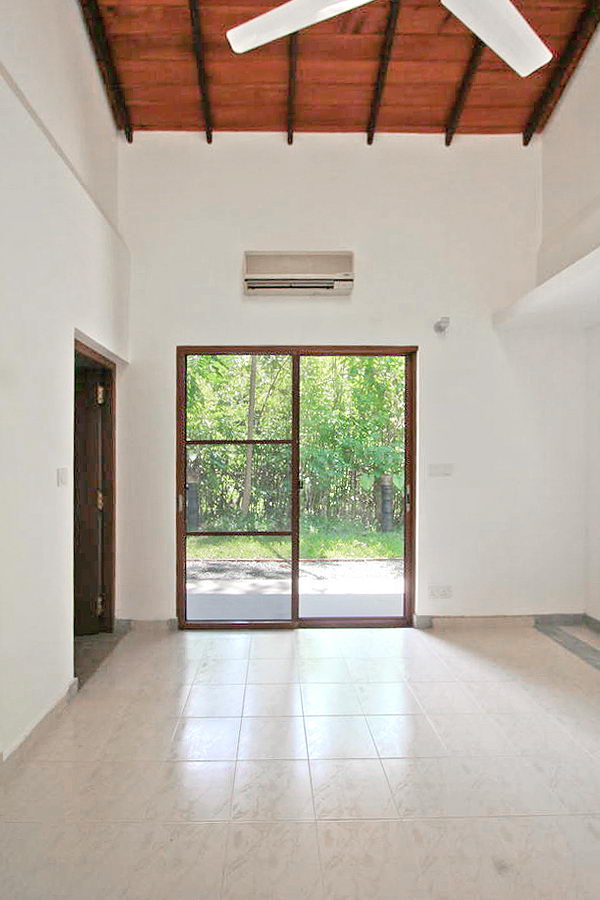
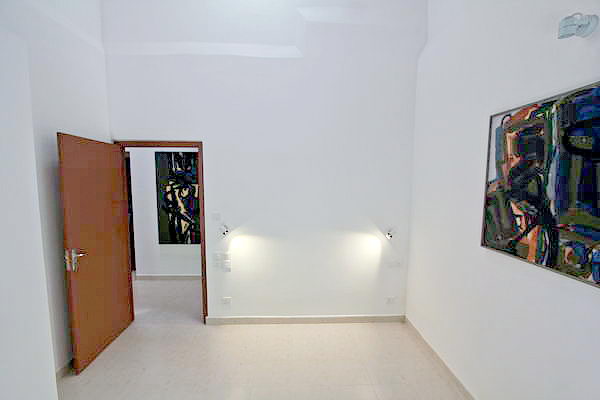
Bedroom 3 has a 180 cm wide sliding door with a top quality stainless steel mosquito screen (as has bedroom 1). It comes with an attached bathroom. Thus bedroom 3 can be used as an independent unit - and even rented.
As in bedroom 1, bedroom 3 also has an inbuilt concrete wardrobe.
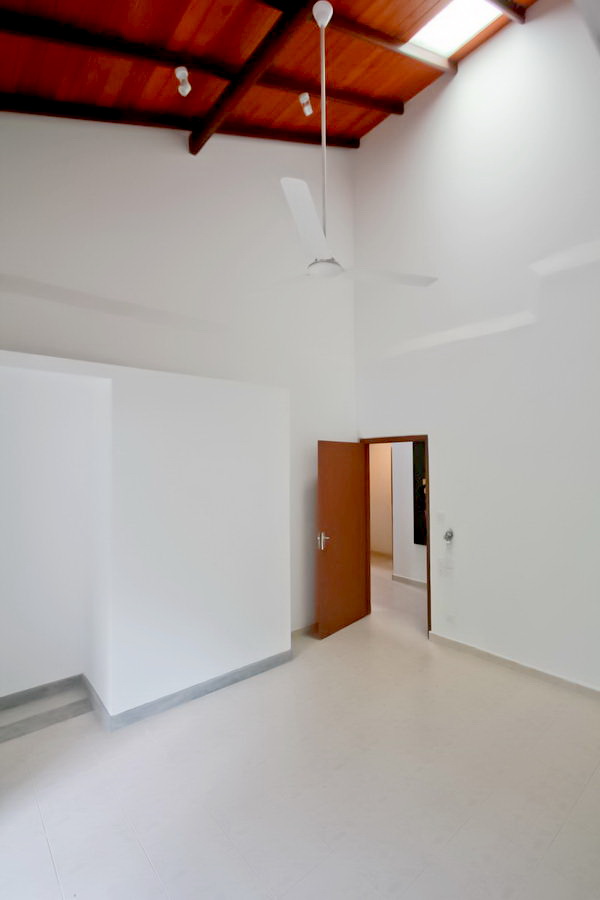
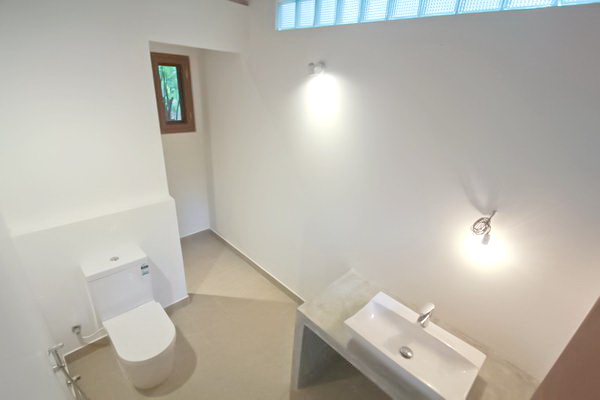
This bathroom is attached to bedroom 3.
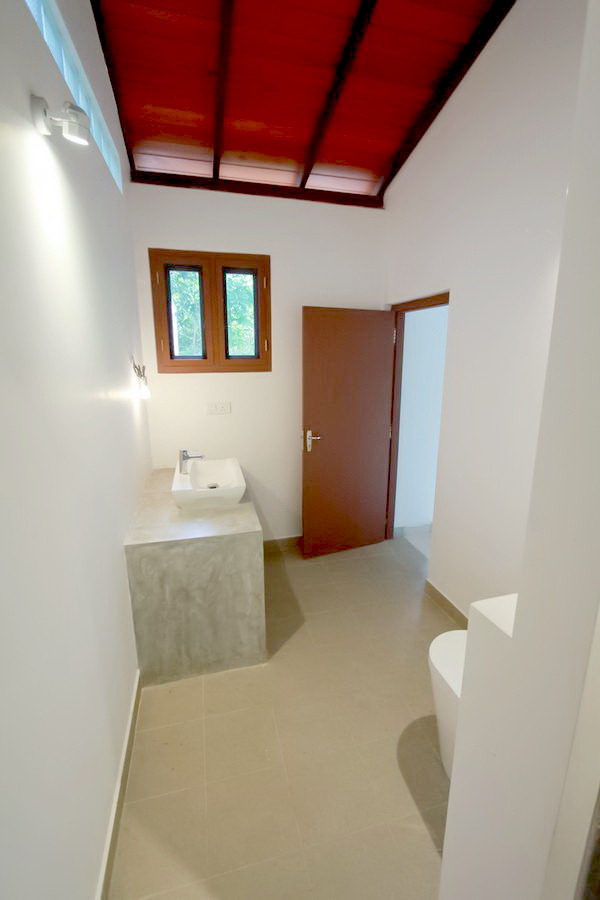
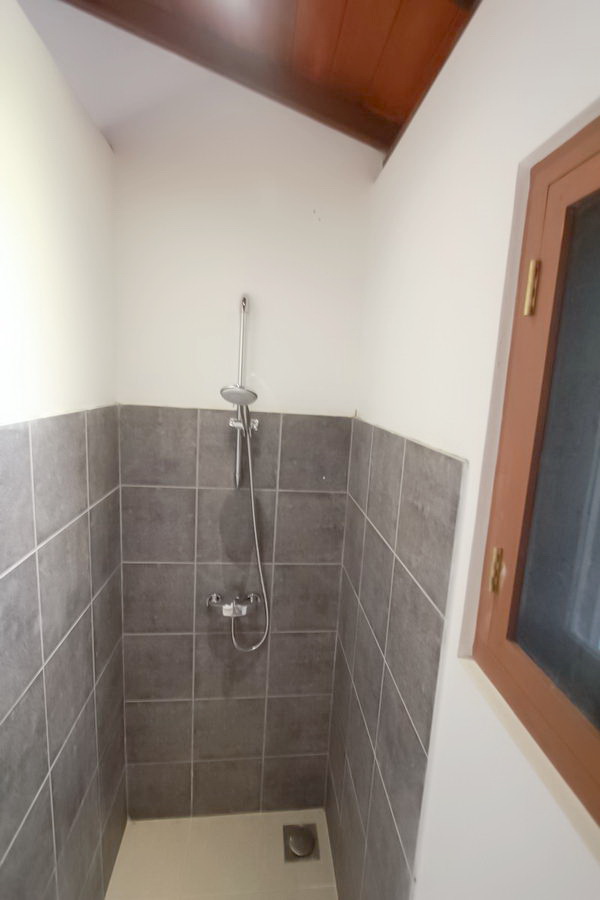
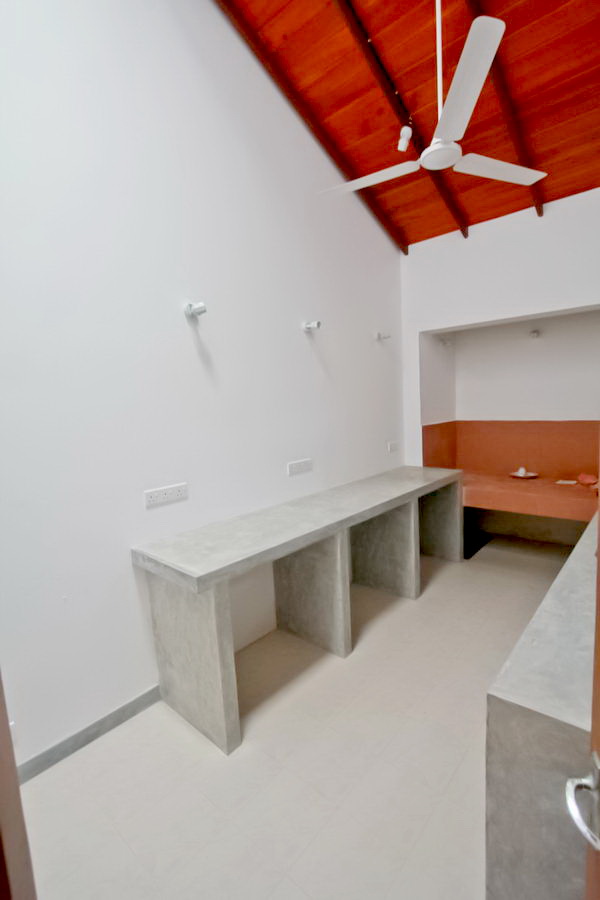
The kitchen is situated at the back of the house. The polished cement countertops are 60 cm deep and 120 cm apart - the ideal measurements for an efficient kitchen.
Please not the abundance of wall plugs and lighting (plus of course the skylight). In this kitchen one can truely work with comfort.
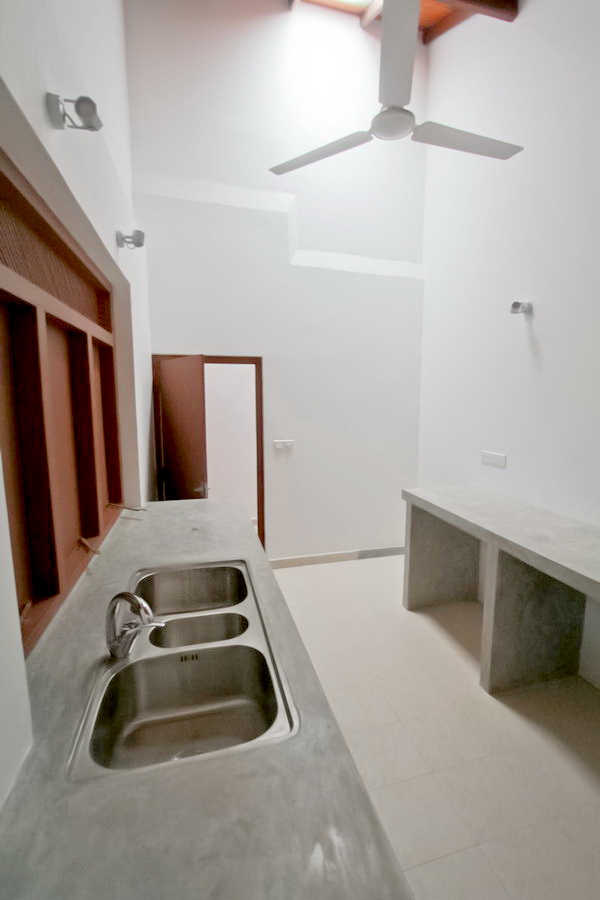
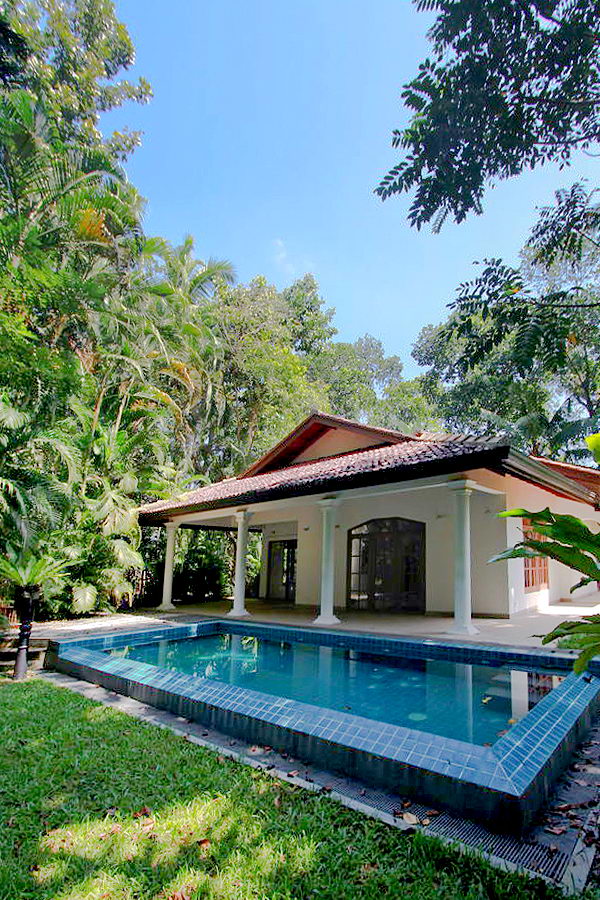
END of exposé